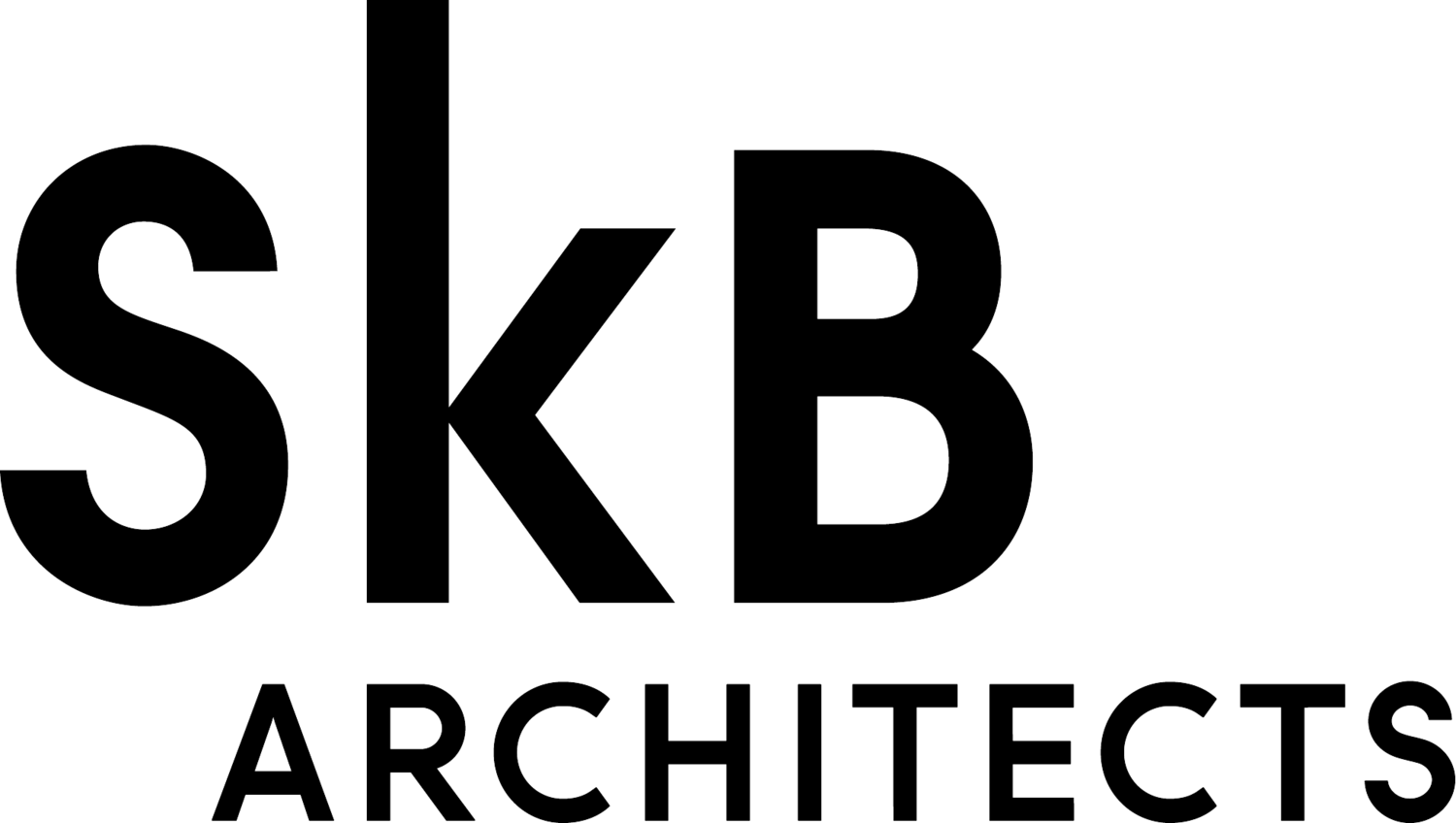WSECU
Location: Seattle, WA
Typology: Commercial, Urban Mixed-Use
Size: 67,000 sf
-
WSECU Plaza is unique as it was self-developed by a client with a strong sense of community pride and willingness to make a difference in the community at large. Seattle’s University District has seen its ups and downs and, remarkably, a small, boutique credit union was willing to make a big investment in the U-District – one with the needs of the community as a guiding factor to change the character of the neighborhood for the better.
The building’s simple, yet expressive form relates to and strengthens ties with existing brick buildings in the neighborhood. The northwest corner of the building features a six-story, sculpted glass façade that anchors the intersection.
The building is designed to take advantage of the unique characteristics of the small, yet prominent site. Sensitivity to pedestrians—scale, texture, materials, transparency, and public amenities—drove the design. The goal was to create a building that feels a part of its neighborhood, is human-scaled and provides a signature identity for Washington State Employees Credit Union.
-
2023 Architecture MasterPrize - Commercial Architecure - Honorable Mention
2021 AIA PNW Region Design
2019 MIoW Commercial Building of the Year
2019 NAIOP Office Development of the Year
2019 City of Seattle’s Urban Design People’s Choice - Mid-Rise
-
Nicholas Worley
Hannah Rankin












