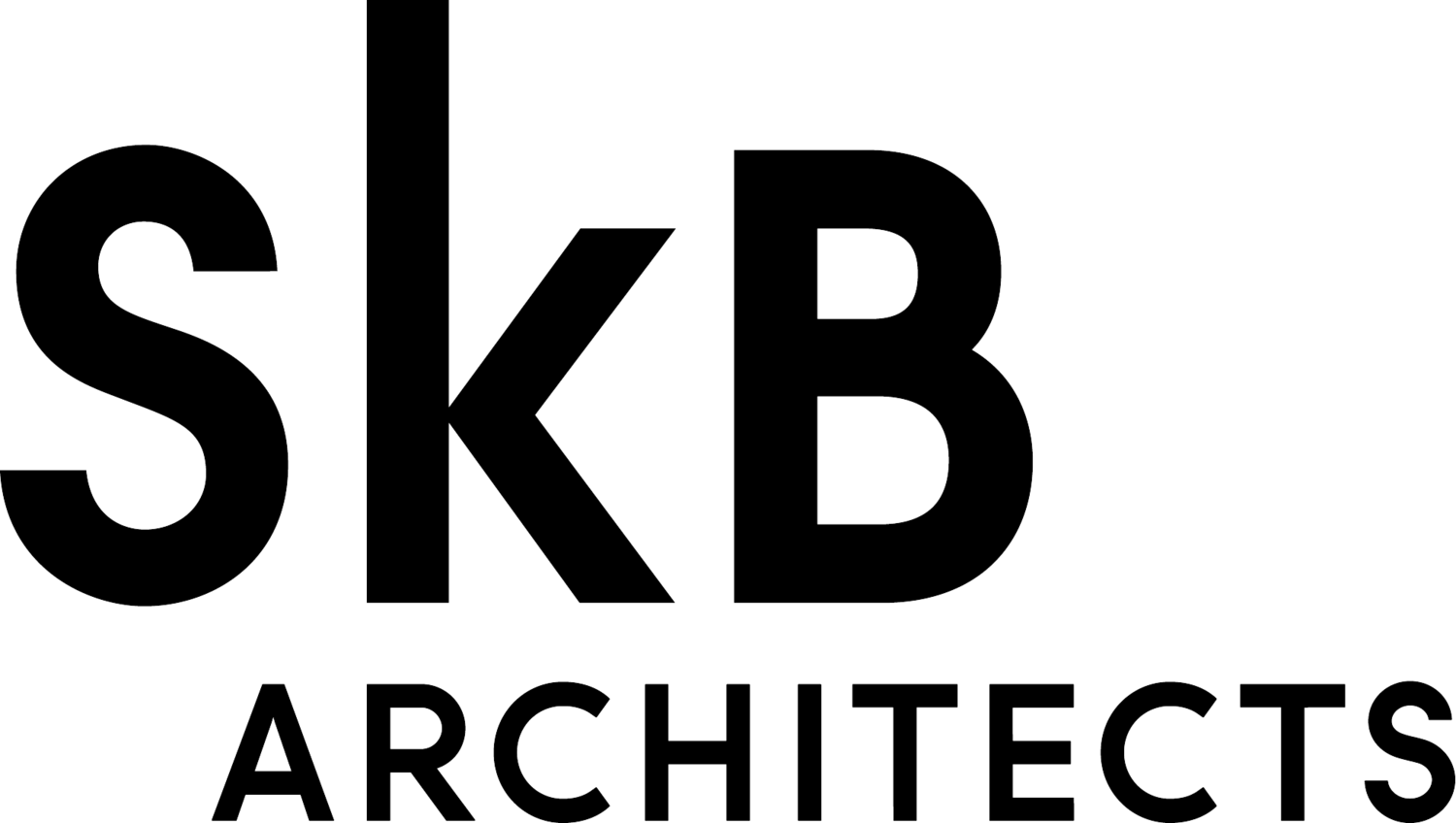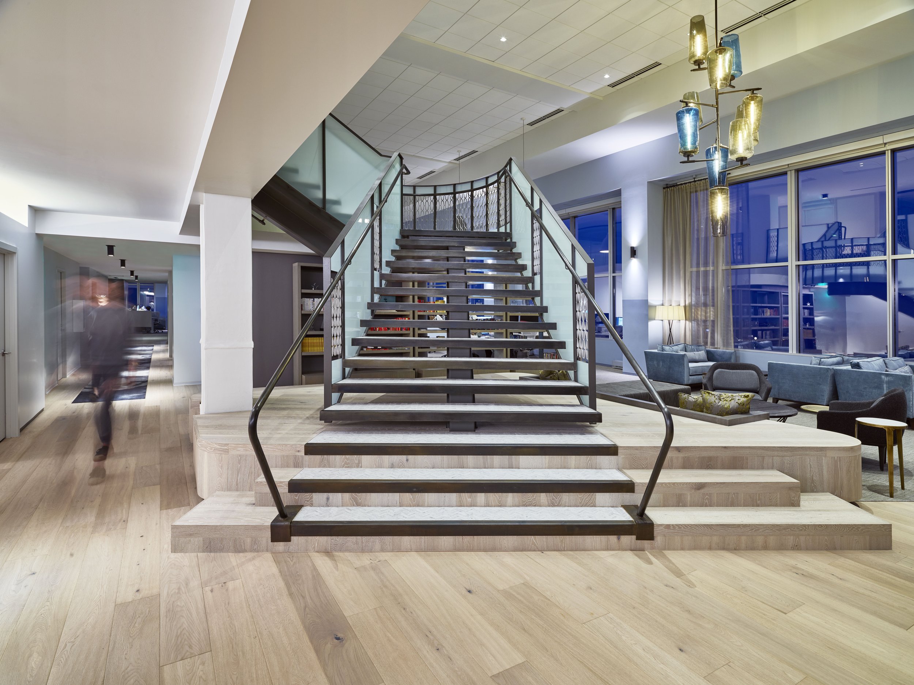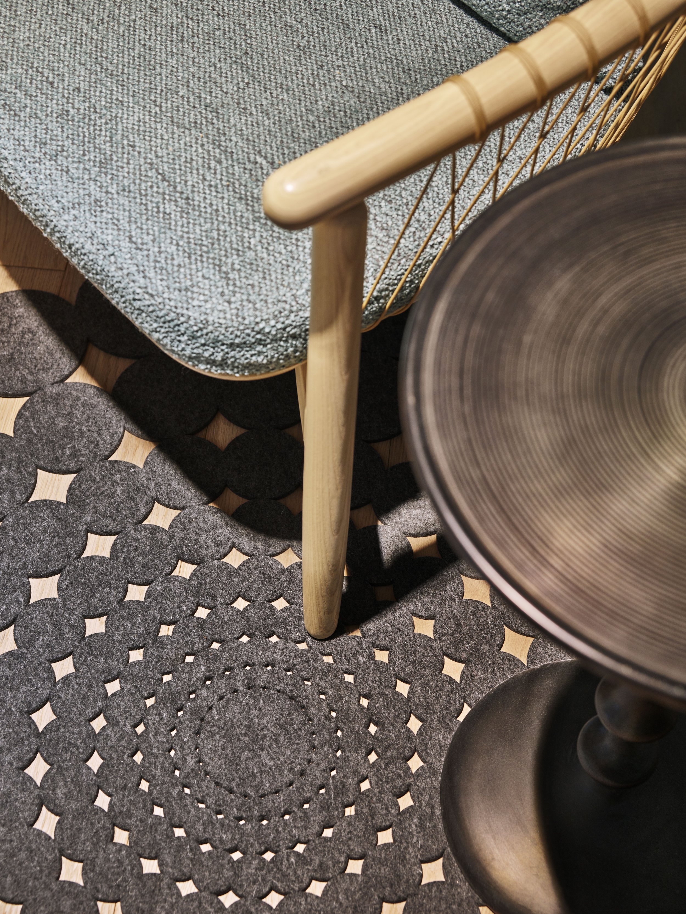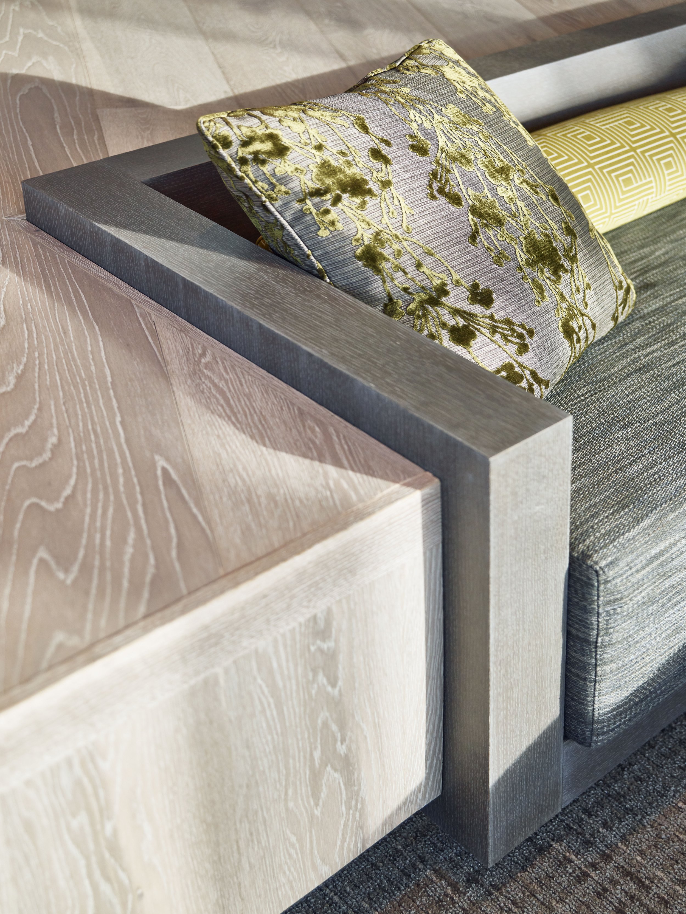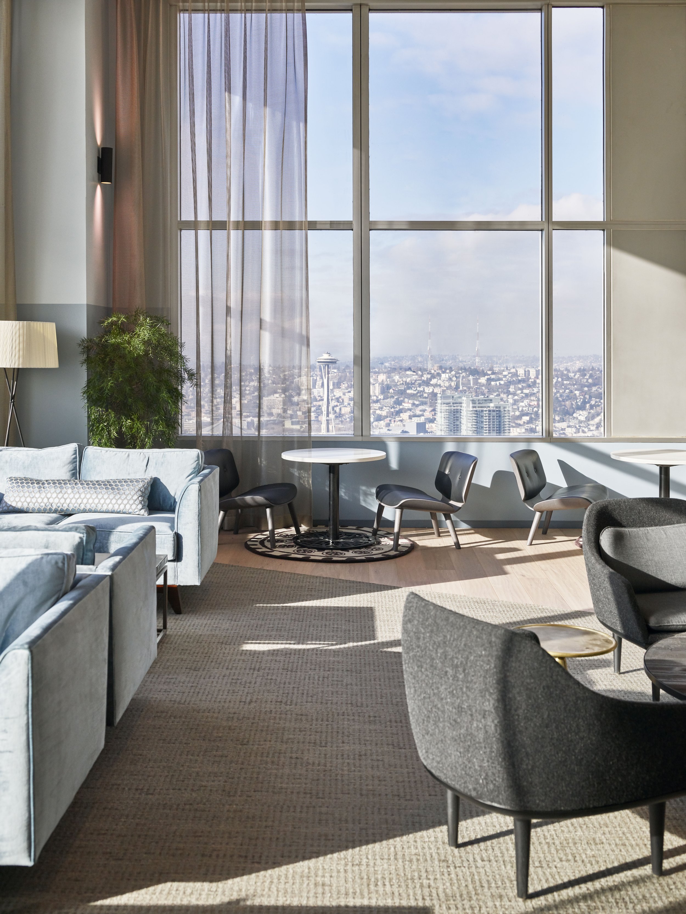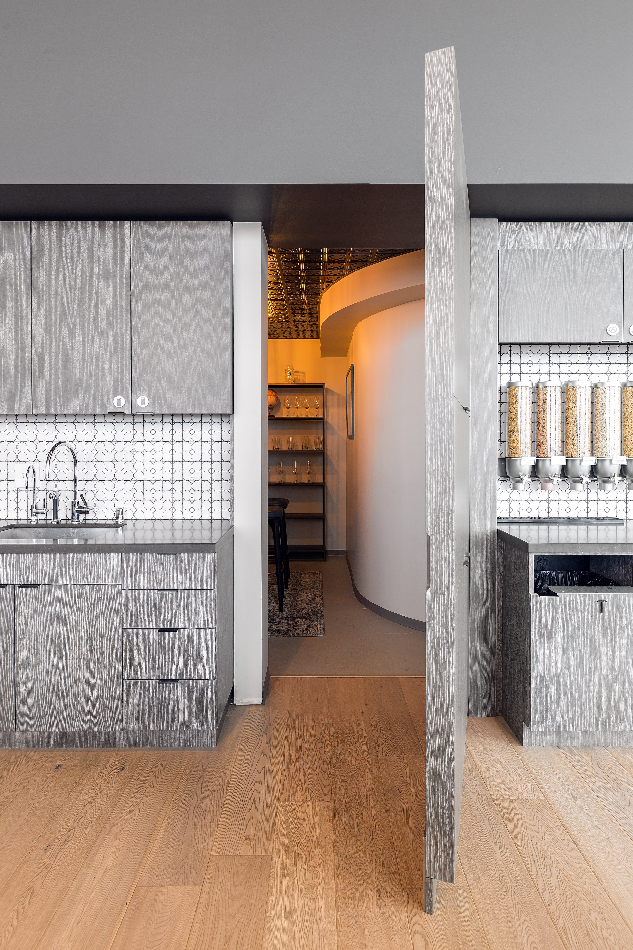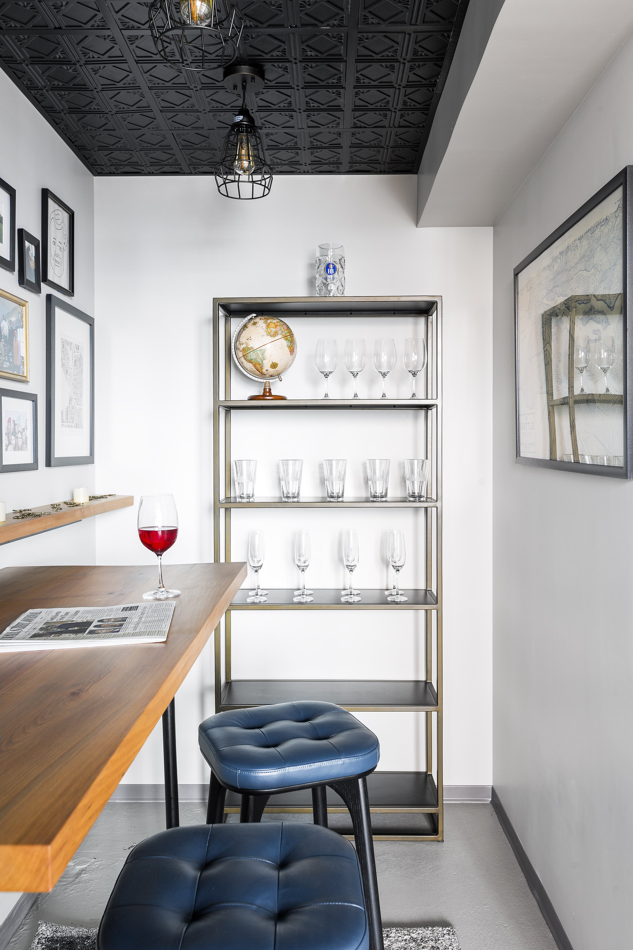Boston Consulting Group
-
Global management consultants the Boston Consulting Group wanted to evolve their new Seattle office space to be more inviting and hospitality-like but still be a place for getting serious work done. With a 2:1 work ratio, the 24,000 square feet space needed to flex and accommodate their open-ended, non-assigned work environment. To meet these needs, the space contains an open work lounge, a multi-use work café-style break room, and abundant meeting/focus spaces. A mezzanine-style second floor that holds the board and client meeting rooms sits within the double-height office. Employees and clients are welcomed to the mezzanine from reception via a curved, cantilevering stair composed of dark steel and white stone, resting on a wood plinth.
In a nod to a bit of cheeky hospitality, a prohibition-era speakeasy bar hides behind a door made to blend in with the café casework. Vintage lighting, luxuriant bar stools, and tin ceiling tiles greet anyone cool enough to be in the know
-
Spencer Lowell
