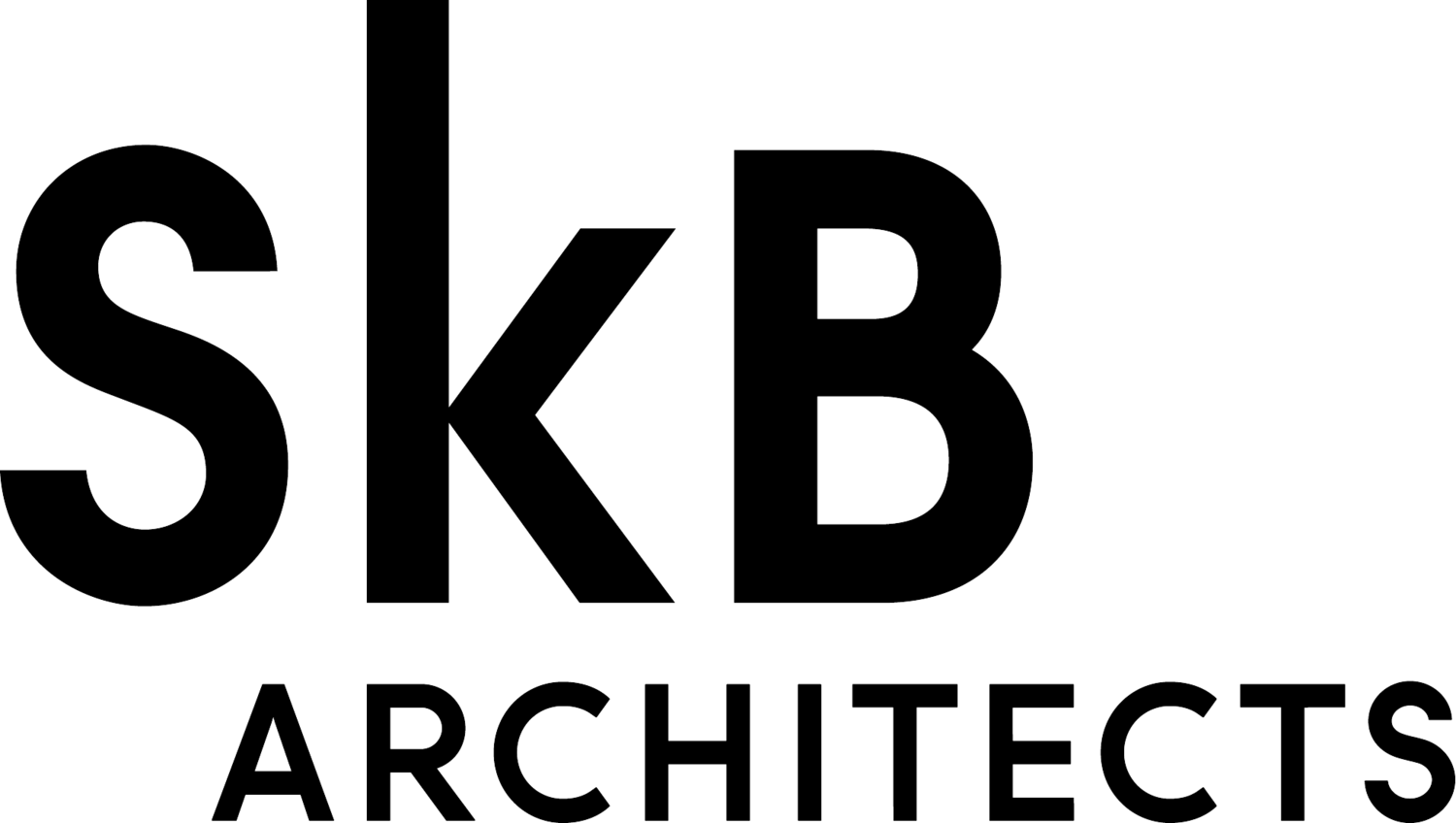Employment Opportunities
-
Required Qualifications
12+ years of related professional experience
Proven ability to manage the full cycle of interior space design and development, including conceptualization (in partnership with design collaborators), client presentations, and mentorship of junior team members
Proven design experience in similar project types and sizes and team structures
Proven experience in 3-D spatial development using SketchUp/Enscape
Proven experience in furniture and finishes selections and specifications
Experience with and ability to use Revit, In-Design, Photoshop, Microsoft Word, and
Microsoft ExcelMinimum B.S. or B.A. in Interior Design or Interior Architecture
General Firm Expectations
Exhibit high degree of self-motivation and enthusiasm
Contribute reasonable “sacrifice” (in the service of responsibility, accountability, and empathy to clients, projects, and teammates)
Employ “rapid-prototyping” practices (producing multiple options quickly to facilitate problem-solving)
Create client-oriented presentations so they “get it” and “want it”
Convey firm “advocacy” both inside and outside the studio
Work within a vibrant, high-energy environment and be adaptable to change regularly
“Ideal” candidate should demonstrate the following skillset/knowledge base:
Design – Ability to design spatially oriented and humanistic-driven interiors using a holistic approach that considers material, color, texture, lighting, and furniture.
Programming – Strong knowledge of programming techniques and ability to implement them with client and end-user groups.
Documentation – Strong knowledge of construction document production, consultant coordination, and detailing. Ability to generate and primarily direct production activities to capture design intent.
Construction – Knowledge of the construction process and ability to participate in the CA phase.
Finishes – Strong knowledge of the latest available materials and their appropriate applications, availability, and cost. Ability to independently generate and develop palettes.
Furniture – Strong knowledge of key commercial and residential furniture manufacturers’ product lines for firm projects—the ability to make selections and develop furniture specifications and budgets.
Communication – strong graphic, written, and verbal communication skills. Ability to present ideas and strategies quickly, thoughtfully, and concisely. Hand sketching abilities are critical.
Interested in working at SkB? Please send your CV + resume to careers@skbarchitects.com.

